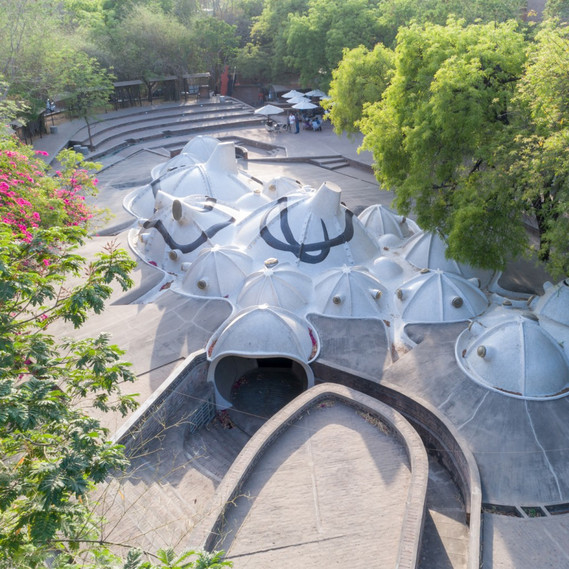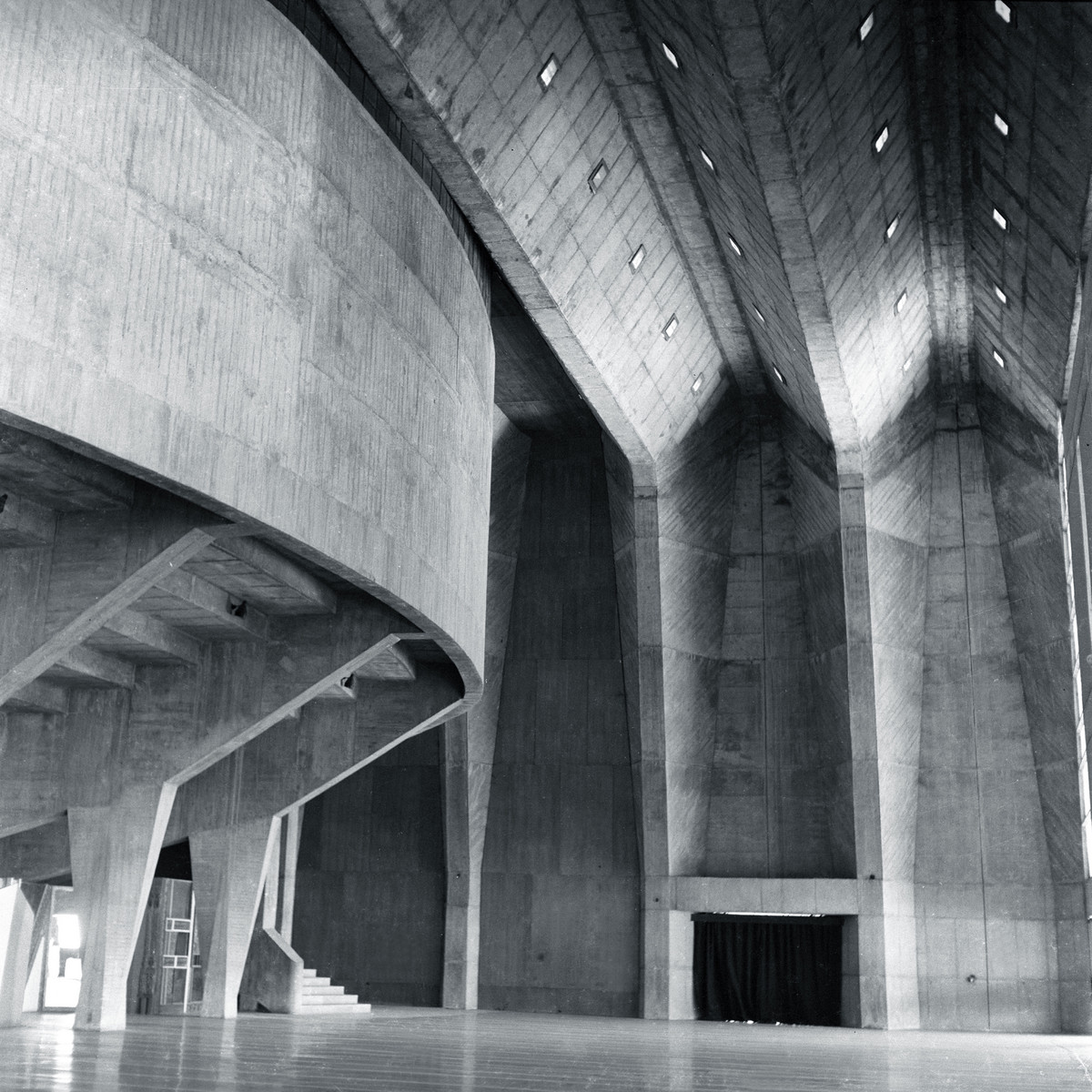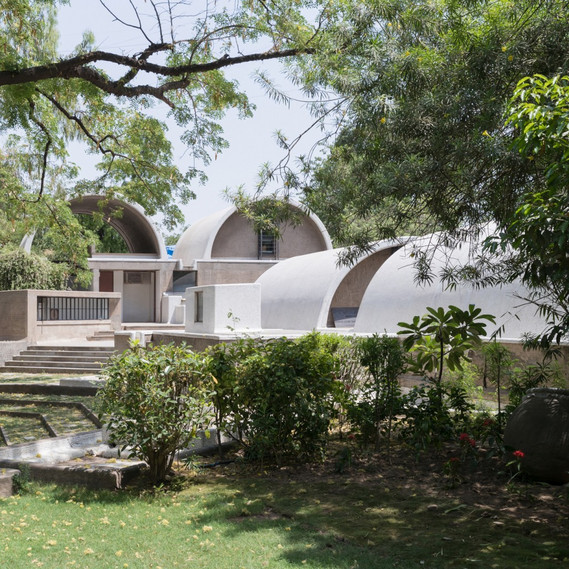Balkrishna Doshi
Architecture for the People
Indian architect and urbanist Balkrishna Doshi (1927–2023) was among the very few pioneers of modern architecture in India. With over 62 years of practice, research, and teaching, he realized a wide range of projects for public administrations, educational and cultural institutions, as well as residences for private clients. They demonstrate his awareness for communities and environment, adopting modern architectural principles and adapting them to local traditions, resources, and context.
By melding modern tendencies with traditional Indian methods Doshi developed his own formal vocabulary. His architecture is based on an idea of sustainability, which takes into account social, environmental, and economic dimensions.
The retrospective »Balkrishna Doshi: Architecture for the People« is the first exhibition on Doshi’s work to be shown outside Asia. The exhibition includes Doshi’s most significant projects realized between 1958 and 2014, ranging from the scale of entire cities to townships, from academic campuses to individual houses, and from institutions to interiors. They are documented with a wealth of exhibits from the architect’s archive and studio, including drawings and models, objects, artworks, sketches, films, and photography. Several full-scale installations recreate the essence of the physical manifestation of Doshi’s buildings.
An exhibition by the Vitra Design Museum and the Wüstenrot Foundation, in cooperation with the Vastushilpa Foundation
Space
600 – 1,200 m² / 6,000 – 12,000 sq ft
Curators
Khushnu Panthaki Hoof
Jolanthe Kugler
Exhibition Design
Khushnu Panthaki Hoof
Graphic Design
Double Standards
Detailed information
Illustrated Concept
Exhibition Film
Exhibition Tour
30.03.2019 – 08.09.2019, Vitra Design Museum, Weil am Rhein, Germany
17.10.2019 – 20.01.2020, Architekturmuseum der TU München, Germany
29.05.2020 – 29.06.2020, Architekturzentrum Wien, Austria
09.09.2020 – 12.12.2020, Wrightwood 659, Chicago, USA
02.07.2022 – 06.11.2022, C-mine, Genk, Belgium
06.10.2023 – 14.01.2024, Museo ICO, Madrid, Spain
For further information please contact Cora.Harris@design-museum.de.


