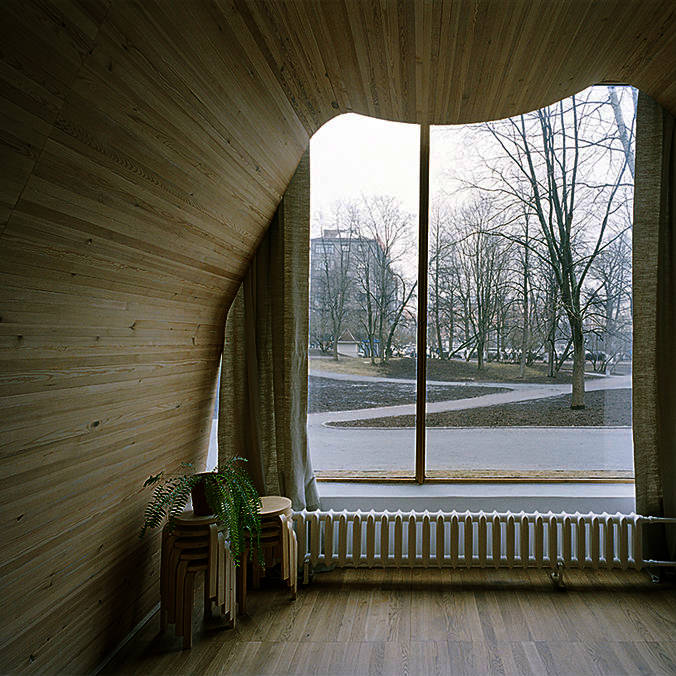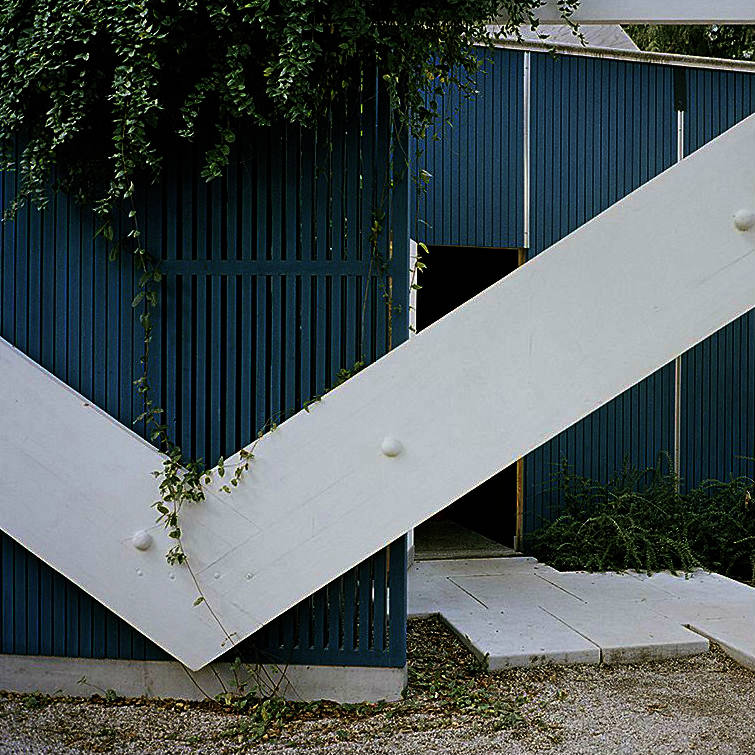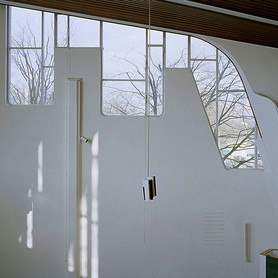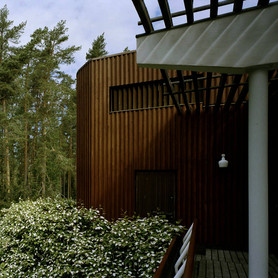»Aalto’s buildings are viewing machines.«
The buildings by Alvar Aalto testify to a profound engagement with their surroundings and the relationship between nature and architecture. Especially for the exhibition, the artist Armin Linke (*1966), who is based in Milan and Berlin, was commissioned to photograph and film over a dozen of Aalto’s buildings. Linke’s works show these buildings in a whole new intensity and directness. Curator Jochen Eisenbrand spoke with Linke about his personal perspective on Aalto and the connections between interior and exterior.
Aalto’s buildings and their qualities are not easy to capture in photographs. What was your experience and how did you encounter this?
A building by Aalto is like a kaleidoscope. You cannot capture it from a 90-degree angle. It is not a square box, but consists of complex forms with a complex structure. The windows are always very important. They act like frames, become pictures. Views to the outside are effected in a systematic way. As a result, the only way to describe Aalto’s buildings is as sequences of volumes connecting inside and outside. With the Vyborg Library, for instance, when you look into the auditorium from outside, you think the window has a curtain. Once inside, you realise it is the wooden ceiling. In the foyer you look out through the glazed wall of the stairwell and the window frame fades away. Aalto’s buildings are viewing machines.
What role is played by Alvar Aalto’s handling of materials?
This is very important in Aalto’s work. Even the surfaces have varied facets. Owing to the materials Aalto uses, many buildings have a pronounced tactile quality. Aalto manages to combine cold, glossy materials with warm or light-absorbing ones. This helps mitigate the monumentality of the buildings and creates a certain intimacy. The buildings are friendly. You feel secure and protected. Also, the terracing or doming of the ceilings produces a nest-like effect. But in other places, the spaces open up again, resulting in a certain liberating character. They are experiential buildings, perception machines. It is stimulating to walk through them.
Do you see the sequence of spaces as a central element?
The way the various spaces come together at certain points, they seem to be following a script. You go from more intimate spaces to public areas. The architecture is structured to facilitate community and togetherness at different locations. Perhaps it was a coincidence but when I visited several of the buildings, they were bustling with activity. At the Vyborg Library, schoolchildren were presenting a performance and in the Church of the Three Crosses in Vuoksenniska, a small conference was being held. The buildings are good because they still fulfil their social function. You have the freedom to be in a social space but you can also withdraw for privacy and concentration.
You photographed buildings by Aalto in Finland, Russia, Italy, Germany and France. During your travels, were any buildings or spaces particularly surprising in some way?
In some cases, it was a matter of certain details. In the Cultural Centre in Wolfsburg there are lights above the skylights. Aalto thus applies electric light like natural light. At the same time, these outdoor luminaires are not merely a functional accessory, but are treated like a sculpture. The roof becomes a sculptural landscape. This is not something you see when standing in front of the building. You only notice it when you go out on the roof terrace. In the Church of the Three Crosses in Vuoksenniska, I only realised at the end that the three dividing walls can be pulled out. Another example are the marble slabs in front of the Finnish Pavilion at the Venice Biennale: they are not laid in a uniform pattern, but are arranged like a musical score. Such details are truly unique. Sometimes I only noticed these later, when looking at the images.



